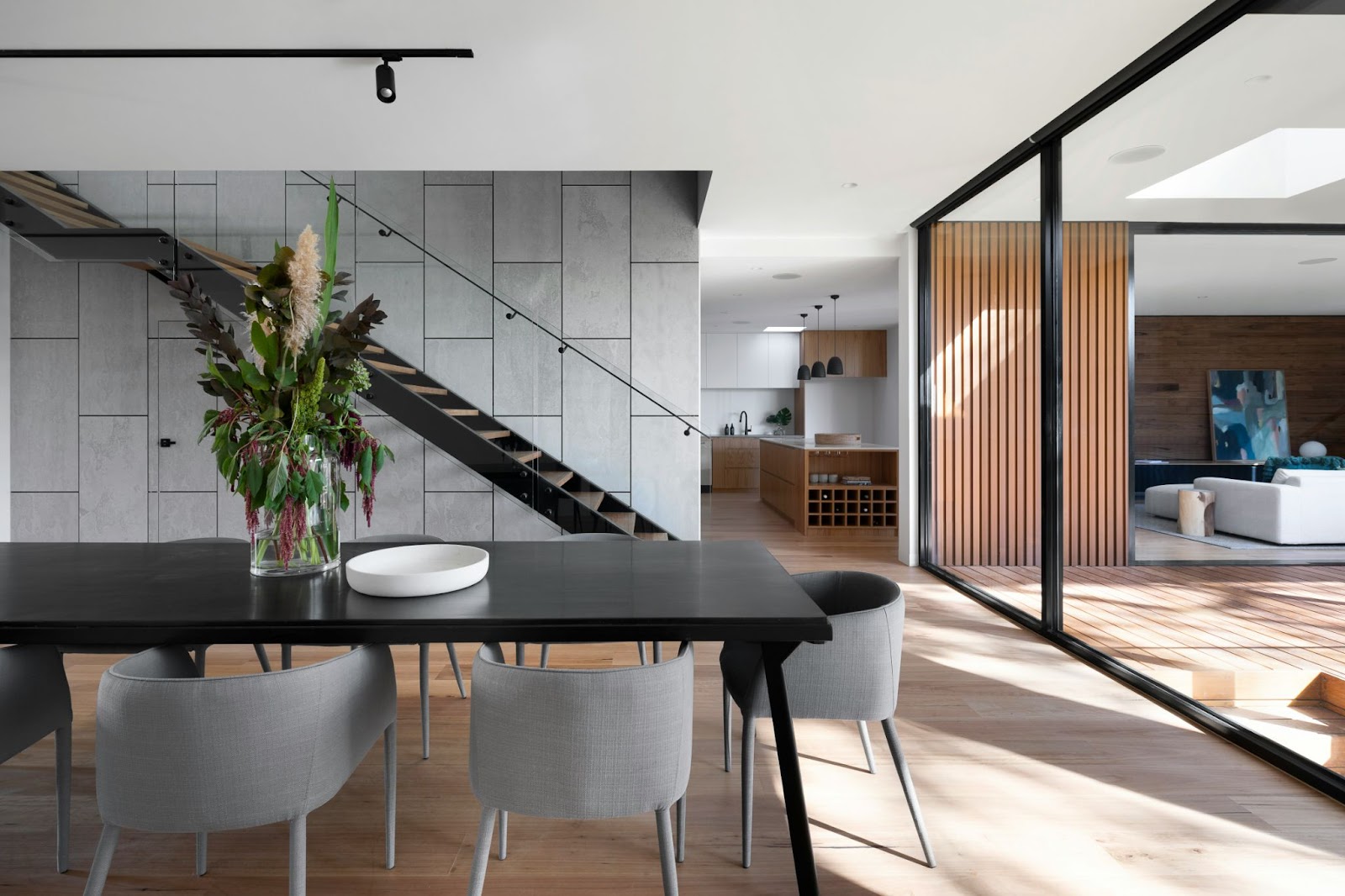Over the past decade, London’s architectural landscape has undergone significant transformations, reflecting the city’s dynamic and ever-evolving character. The fusion of historical preservation with cutting-edge design innovations has resulted in a vibrant tapestry of buildings and interiors that showcase the best of both worlds. This article delves into the latest trends and movements shaping the design of homes and apartments in London, with a focus on the principles guiding interior architects today.
Embracing Sustainability
One of the most prominent trends in London’s architectural design over the past ten years is the emphasis on sustainability. Environmental consciousness has permeated every aspect of building design, from construction materials to energy-efficient systems. Architects are increasingly using recycled and locally sourced materials, integrating green roofs and walls, and implementing passive solar design to reduce carbon footprints. This shift not only meets regulatory demands but also aligns with a growing public preference for eco-friendly living spaces.
Minimalism with a Twist
Minimalism continues to be a dominant trend, but with a contemporary twist. Londoners are moving away from stark, impersonal spaces to more warm and personalized minimalist designs. This new wave of minimalism incorporates natural textures, muted color palettes, and bespoke furnishings that create a sense of calm and sophistication. Interior architects in London design spaces that are clutter-free yet rich in character, emphasizing quality over quantity and function over form.
Smart Homes
The integration of technology into home design has revolutionized the way Londoners interact with their living spaces. Smart home systems that control lighting, heating, security, and entertainment with the touch of a button have become standard. Interior architects in London are seamlessly embedding these technologies into the design fabric, ensuring that functionality enhances rather than disrupts aesthetic appeal. Voice-activated assistants, automated lighting, and energy management systems are now integral components of modern London homes.
Open-Plan Living
Open-plan living has seen a resurgence, with an increasing number of architects favoring fluid and adaptable spaces. This design philosophy breaks down traditional room divisions to create expansive, multifunctional areas that cater to modern lifestyles. Open-plan layouts encourage social interaction, enhance natural light flow, and provide flexibility in how spaces are used. Sliding doors, movable partitions, and modular furniture are commonly employed to maintain the option of privacy when needed.
Heritage and Modernity
London’s rich historical context is a unique aspect of its architectural identity, and recent trends reflect a harmonious blend of heritage and modernity. Architects are adeptly preserving the exterior façades of historical buildings while transforming interiors into contemporary masterpieces. This approach respects the city’s architectural heritage while meeting the needs of modern urban living. The juxtaposition of old and new creates a captivating narrative within the architectural design, showcasing the evolution of the city’s built environment.
Biophilic Design
The concept of biophilic design, which seeks to connect occupants with nature, has gained significant traction in London. This trend is characterized by the use of natural materials, incorporation of indoor plants, and the creation of indoor-outdoor living spaces. Large windows, indoor gardens, and water features are elements commonly used by interior architects to bring a sense of the outdoors into the home. Biophilic design not only enhances aesthetic appeal but also promotes physical and mental well-being.
Customization and Personalization
In an era where individuality is highly valued, there is a growing demand for customized and personalized living spaces. Interior architects are increasingly working closely with clients to create bespoke designs that reflect their unique tastes and lifestyles. This trend is evident in the use of custom-built furniture, tailored lighting schemes, and personalized art installations. By focusing on the client’s vision, architects are able to create spaces that are truly one-of-a-kind.
Adaptive Reuse
Adaptive reuse, the practice of repurposing old buildings for new uses, has become a significant trend in London. This approach not only preserves historical structures but also addresses the need for sustainable development. Warehouses, factories, and office buildings are being transformed into chic apartments, co-working spaces, and cultural venues. Adaptive reuse projects are celebrated for their creativity and ability to breathe new life into neglected structures, contributing to the city’s architectural diversity.
Conclusion
The architectural design scene in London over the past decade has been marked by a balance of innovation and tradition. As interior architects design homes and apartments, they are guided by principles of sustainability, technology integration, and personalization. The trends of the last ten years reflect a city that values its historical roots while embracing the future, resulting in a rich and varied architectural landscape that continues to captivate and inspire.
Keep an eye for more news & updates on LatestDash.co.uk!

